In the process of Designing any Interiors, there comes the stage where our preliminary design intent, are presented to the client, in the form of a Visual. Here is the Proposed Interior Design for Residence at 22 Nassim Hill.
- IGX Design Studio
- About IGX
- Home
- PORTFOLIO
- Commercial Interiors
- The Auld Alliance at Capitol Singapore (2026)
- Encore by Rhubarb (2025)
- The Auld Alliance Whisky Bar at CHIJMES (2010)
- The Auld Alliance Whisky Bar at Rendezvous Hotel (2014)
- Rhubarb Le Restaurant (1 Michelin Star)
- Meta Restaurant (1 Michelin Star)
- Taratata Brasserie – French Bistro Remodelled (Wine&Dine – Top Restaurant 2019-2020)
- Bynd Artisan store at Chip Bee Gardens (2015)
- Bynd Artisan at Pedder@Scotts (Shop-In-Shop 2016)
- Bynd Artisan store in Raffles City shopping centre (2017)
- Bynd Artisan – ION Orchard (2018)
- Bynd Artisan – Takashimaya Store (2018)
- Direct Funeral Services (Memorial Hall)
- Office Space at Liat Towers
- Office Space at 10 Shenton Way
- Casket Fairprice Funeral Services
- Casket Fairprice Showroom
- ELIA Education Centre (A Boutique Language Centre)
- Gazette Restaurant…A Belgian Story
- Monologue at Tangs (Flagship Shop-In-Shop 2016)
- Residential Interiors
- Furniture Design
- Sketches + Art
- Visuals
- Commercial Interiors
- PROFESSIONAL ACCREDITATION
- FEATURE
- GET IN TOUCH
- Blog posts
- IGX Design Studio
- About IGX
- Home
- PORTFOLIO
- Commercial Interiors
- The Auld Alliance at Capitol Singapore (2026)
- Encore by Rhubarb (2025)
- The Auld Alliance Whisky Bar at CHIJMES (2010)
- The Auld Alliance Whisky Bar at Rendezvous Hotel (2014)
- Rhubarb Le Restaurant (1 Michelin Star)
- Meta Restaurant (1 Michelin Star)
- Taratata Brasserie – French Bistro Remodelled (Wine&Dine – Top Restaurant 2019-2020)
- Bynd Artisan store at Chip Bee Gardens (2015)
- Bynd Artisan at Pedder@Scotts (Shop-In-Shop 2016)
- Bynd Artisan store in Raffles City shopping centre (2017)
- Bynd Artisan – ION Orchard (2018)
- Bynd Artisan – Takashimaya Store (2018)
- Direct Funeral Services (Memorial Hall)
- Office Space at Liat Towers
- Office Space at 10 Shenton Way
- Casket Fairprice Funeral Services
- Casket Fairprice Showroom
- ELIA Education Centre (A Boutique Language Centre)
- Gazette Restaurant…A Belgian Story
- Monologue at Tangs (Flagship Shop-In-Shop 2016)
- Residential Interiors
- Furniture Design
- Sketches + Art
- Visuals
- Commercial Interiors
- PROFESSIONAL ACCREDITATION
- FEATURE
- GET IN TOUCH
- Blog posts
© 2026 IGX Design Studio. Created for free using WordPress and
Colibri
Visuals for Residence at 22 Nassim Hill (James and Winnie)

© 2026 IGX Design Studio. Created for free using WordPress and
Colibri
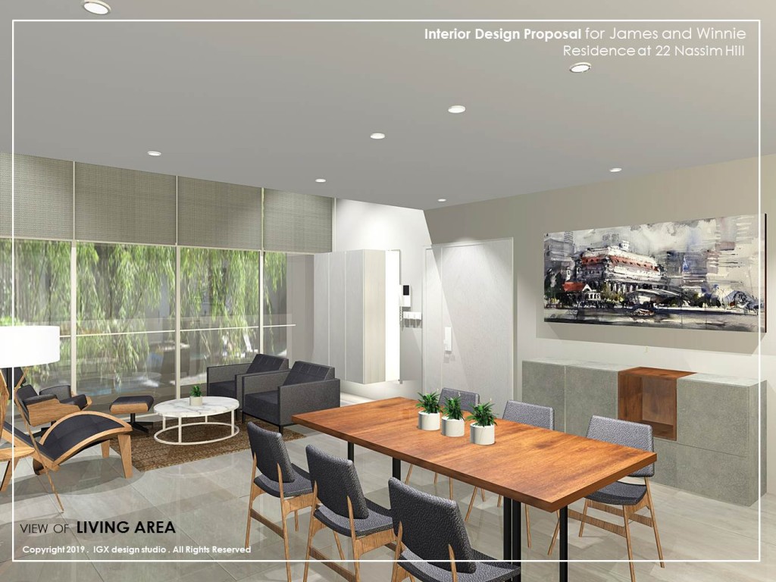
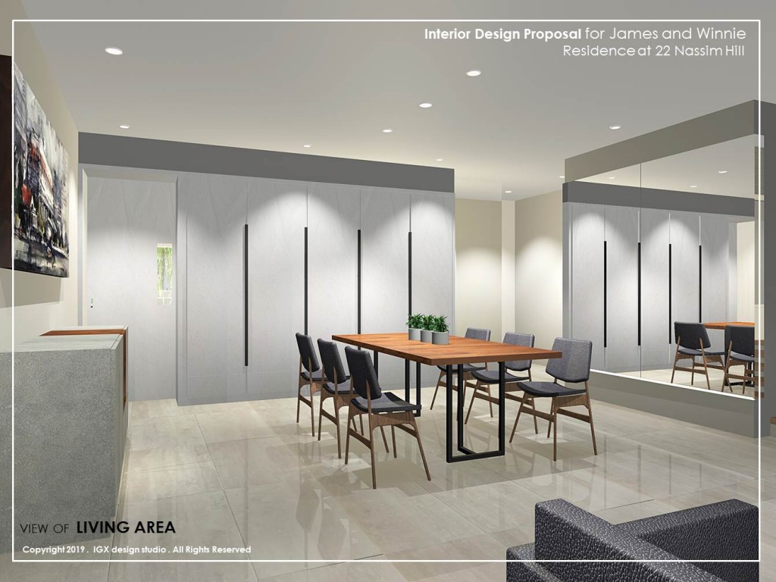
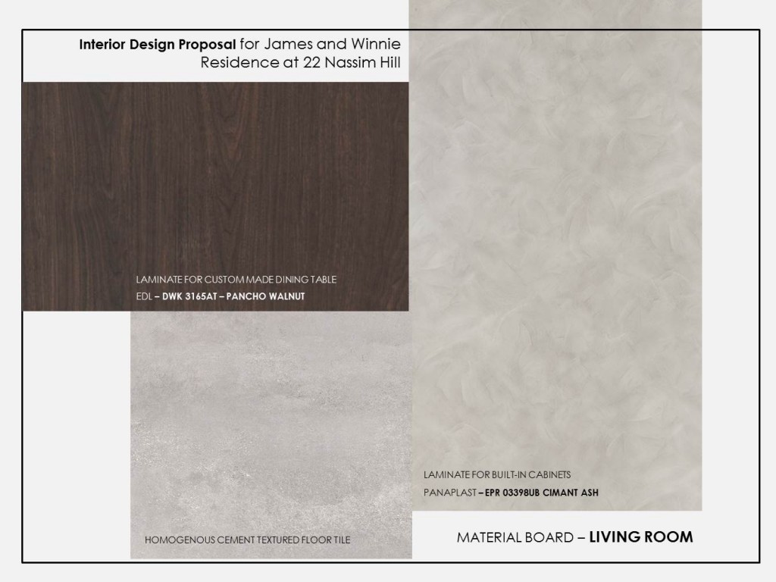




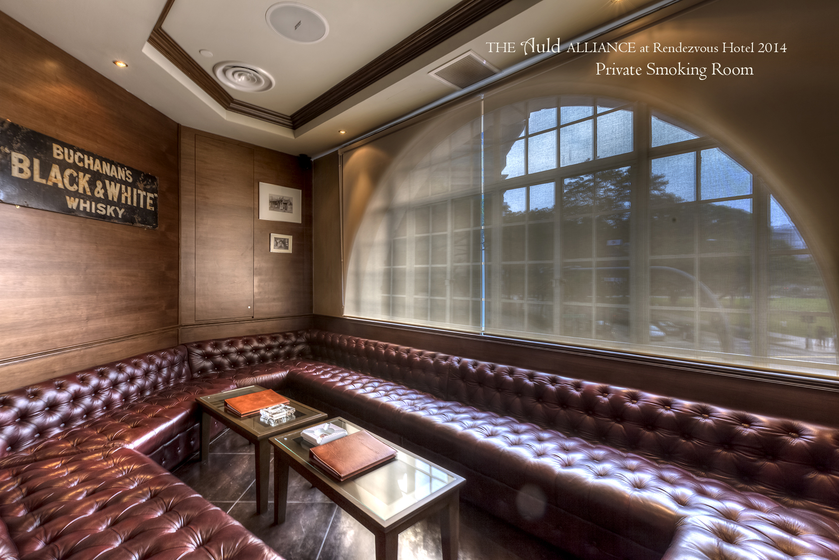
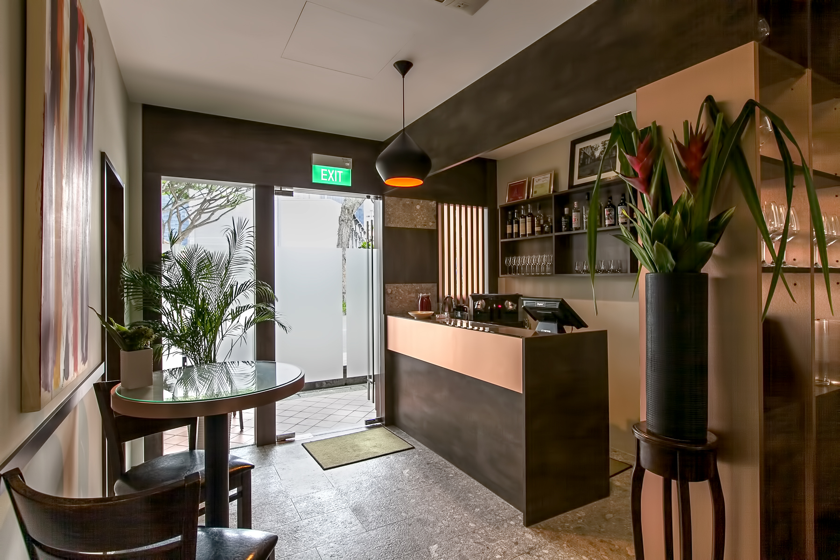
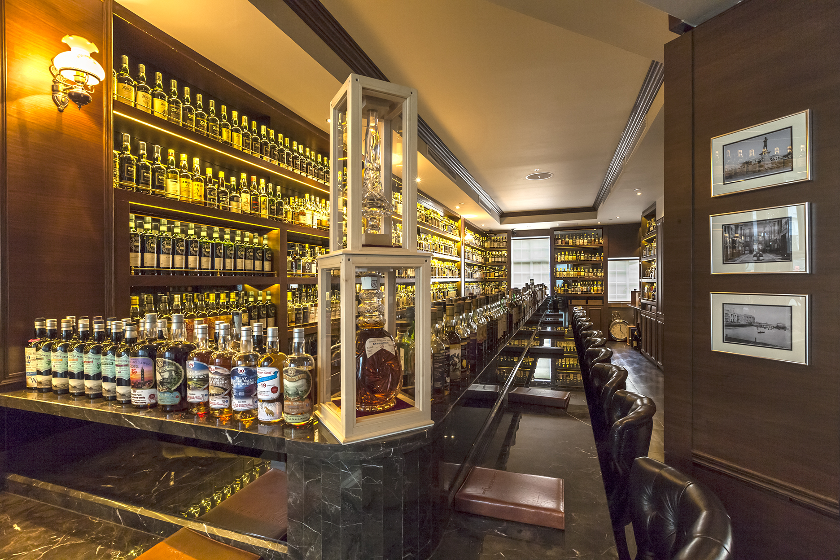
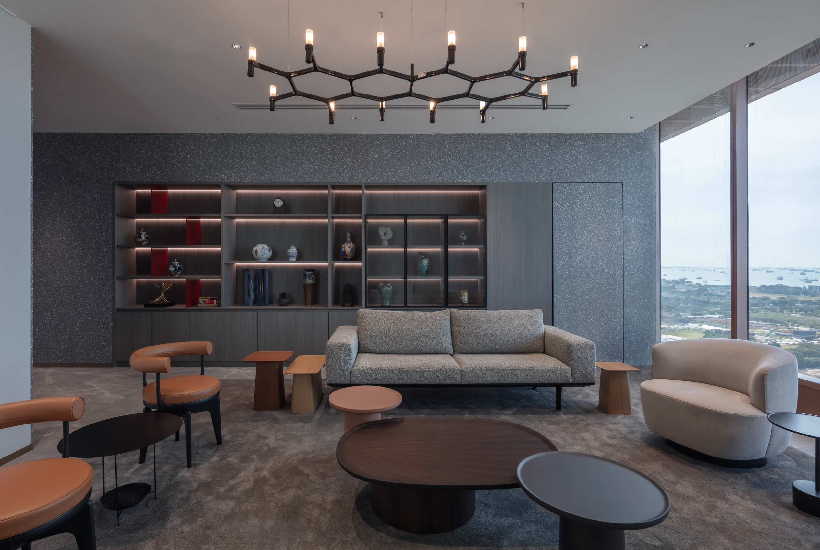
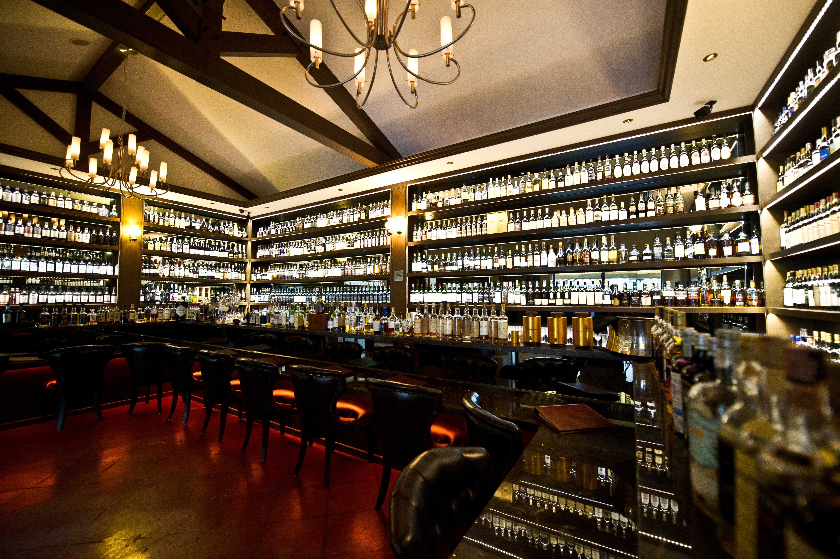
Comments are closed