The Residence of James and Winnie’s new 2 storey apartment at Nassim Hill, was completed in 2019. Having worked on all the previous Shops for James, it was a natural progression to take on the Interior Design for his home.
The Interior Design of their home had to be functional, and incorporate flexiblility as Winnie often works from home as well. Without having the luxury of having segregated home office, the dining area had to be a “convertible space” for Winnie to work at. A full height cabinet flanking the entire wall just outside the kitchen, was designed to accommodate a space for work related items, as well as printers and equipments. This is hidden out of sight, when guest are over.
The dining table than becomes part of the office work area, power point was concealed into the ground for easy access when using the laptop or other devices. The design of the customised dining table had to be carefully planned, so that it could be re-positioned in different arrangements, yet not having issues with accessing the powerpoint on the floor, and having cables dangling.
Initially James was unsure about the approach for the Interior for his home, he liked the idea of eclecticism and was considering it. However after advising James on the true extent of the eclectic mix, it was not something that fit his personla lifestyle, and hence the move was toward a Modern Contemporary look. Keeping to a monotone colour scheme, from the floor tile which has a concrete texture, to the texture grey laminate that flanks all the built-in cabinets. This would provide the backdrop canvas for everything else, such as the furniture and art pieces to stand out.
CATEGORY : Residential Interior Design
PROJECT : Interior Design and Built by IGX Design Studio.
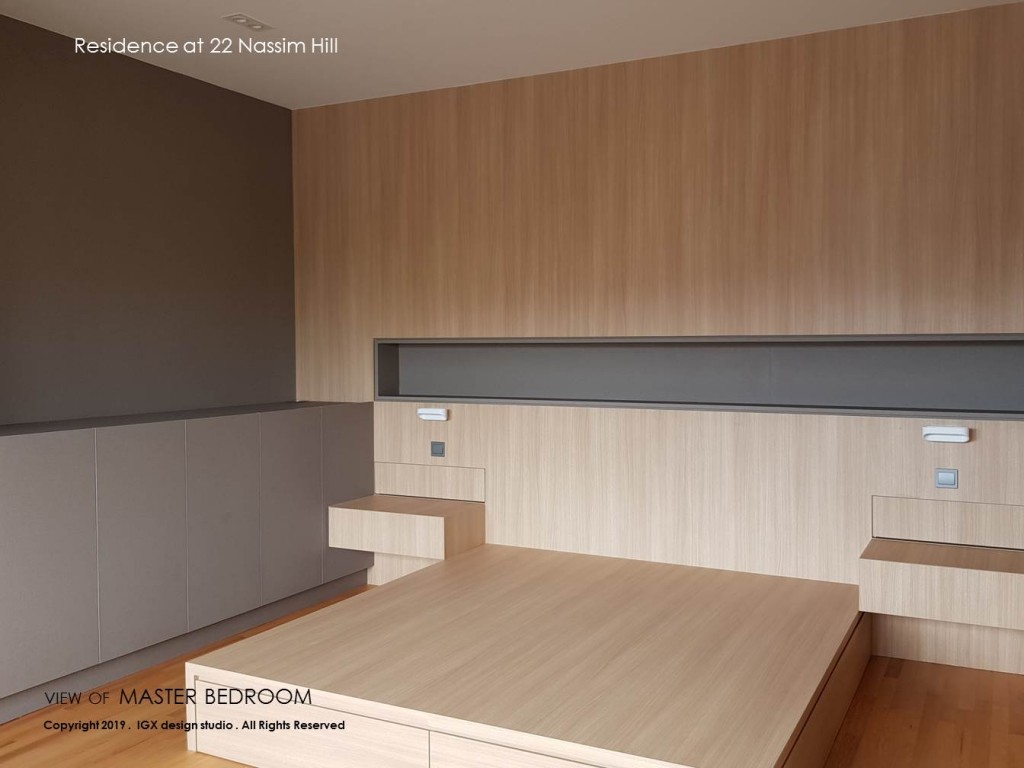
Raw view of Master Bedroom. bedhead feature and side tables, clad in a monotone wood laminate finish.
Master Bedroom
The most personal space in any home, is the bedroom. An area that you come back to relax and unwind. Located on the second level of the apartment, the Master bedroom was designed with a monotone scheme, and clean anugular lines, to invoke a sense of relaxation.
The original beech wood timber strips was kept, as it tied in comfortably with the design intent for the overall look. After sanding down and giving a fresh coat of varnish to the existing timber flooring, the true essence and beauty of Beech wood was visible again.
Although there was an existing walk-in wardrobe on the second level, this was however not enough. A new wardrobe was installed in the main bedroom area, which was designed to link together with a side console, bedside tables and a queen size bedframe, to create a continuity of the clean line approach in the overall design.
Master Bathroom
When I was working in Germany under Sieger Design, who were in the forefront of Bathroom Design trends, I had the opportunity to understand the importance of the Bathroom space. In our lifetime, we spend about 2 over years of our life in the bathroom. That seems significant enough to place value in the Design of the Bathroom.
With a comfortable sized Master bathroom, the focus was on selection of materials for functional and aesthetic purpose. With a strong preference for look of marble, but not wanting to deal with the inherent characteristics of real marble, such as porosity and reactions to some types of washing chemicals, I had proposed to James and Winnie, the use of an alternative Procelain tile. It has the appearance of marble, but without the related issues. This would resolve the long term maintenance of the wall finishing. For the bathroom flooring, it was important to consider safety, how often we hear of accidents of slipping and falling in bathrooms. A matt textured homogenous tile was proposed for the flooring to elevate safety.
The Master bathroom was designed with a dark tone approach, this was to create a sophisticated look, enhanced further with the use of all black fittings and accessories. The initial reaction from Winnie regarding the black fitting was not in line with her thoughts, but after presenting the finer design intent, they agreed to my design proposal.

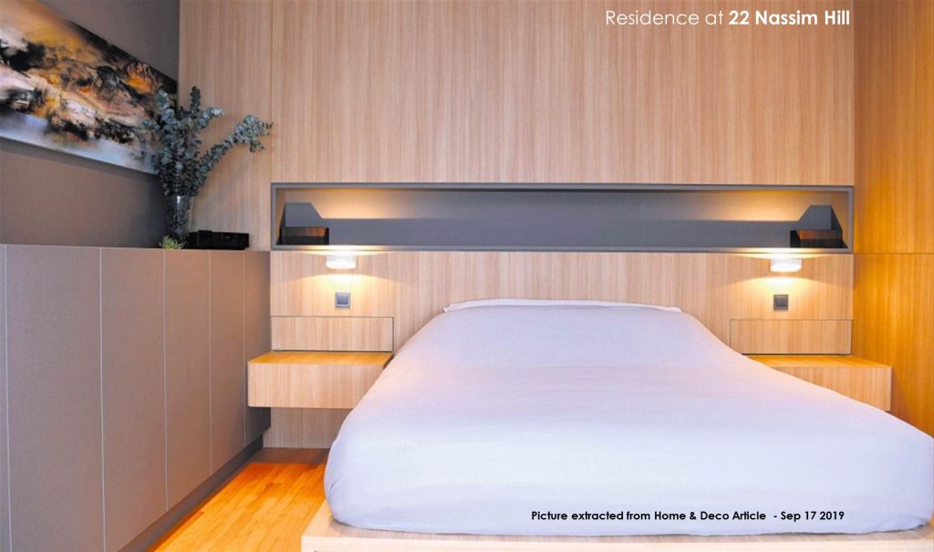


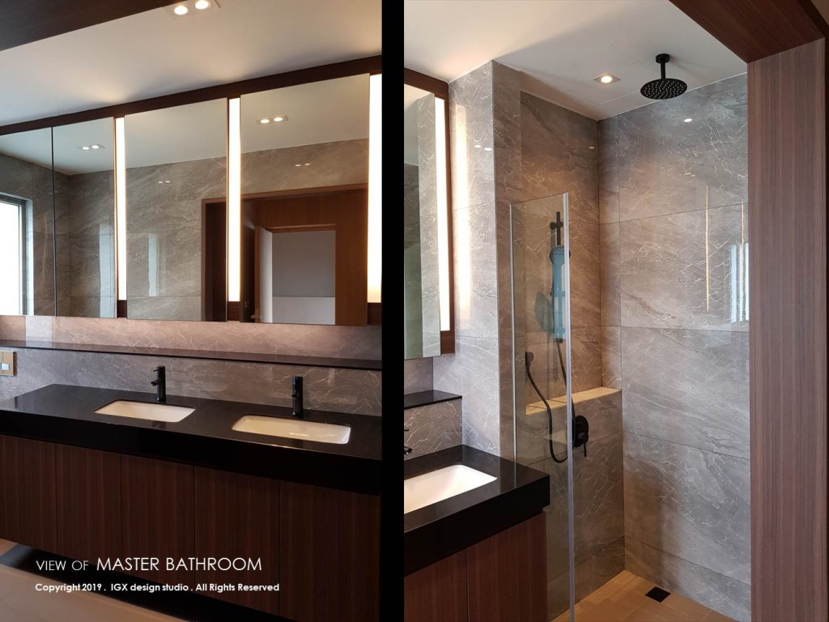




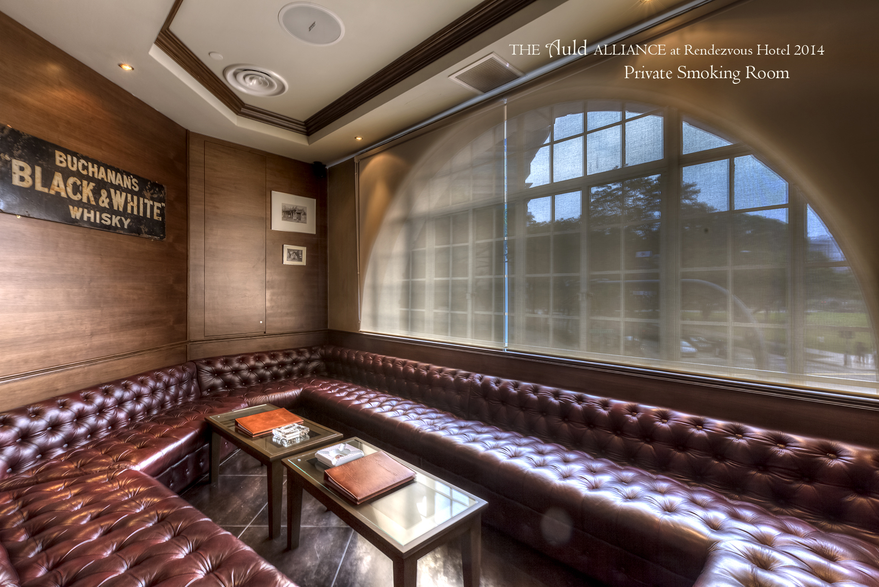
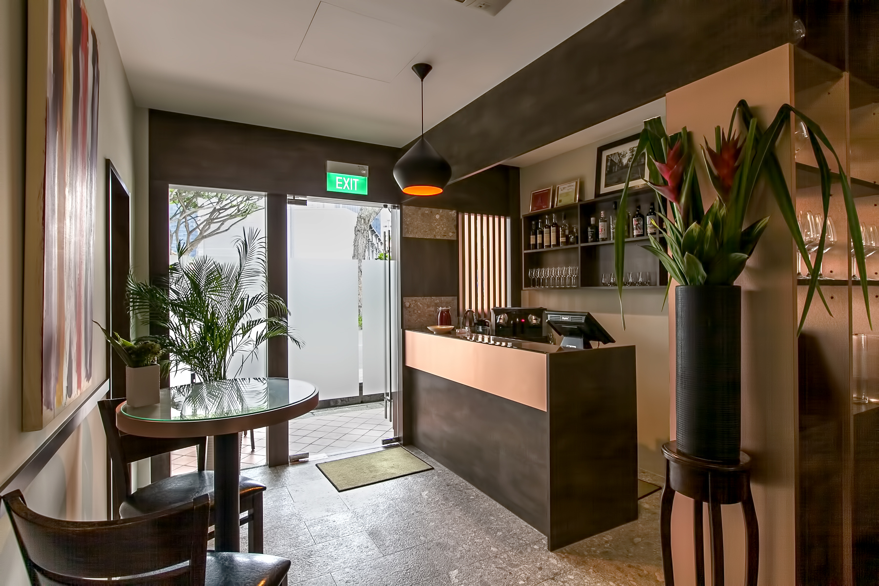
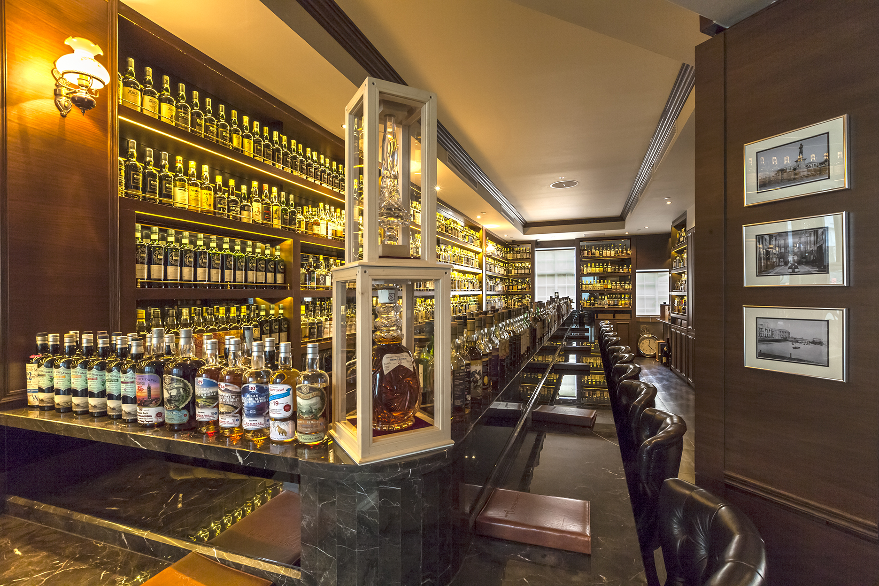
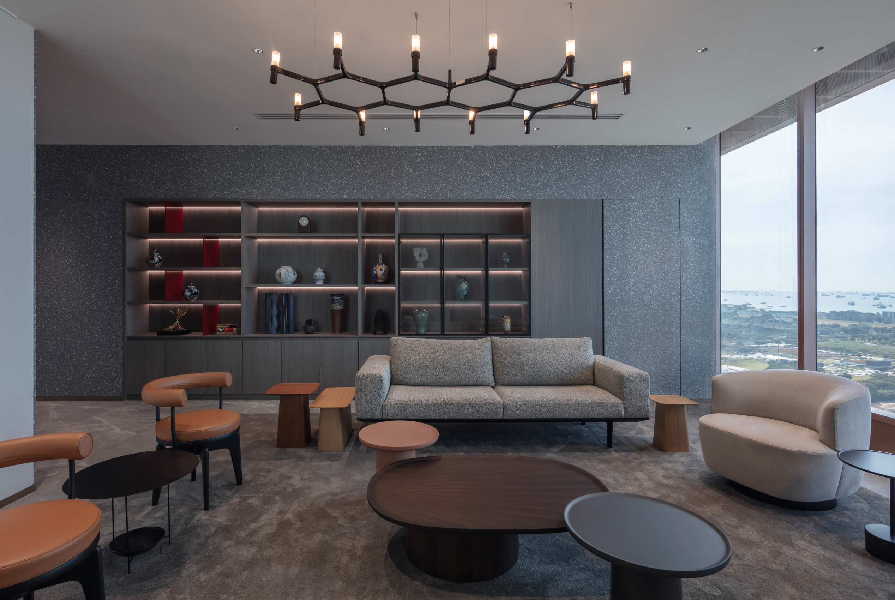
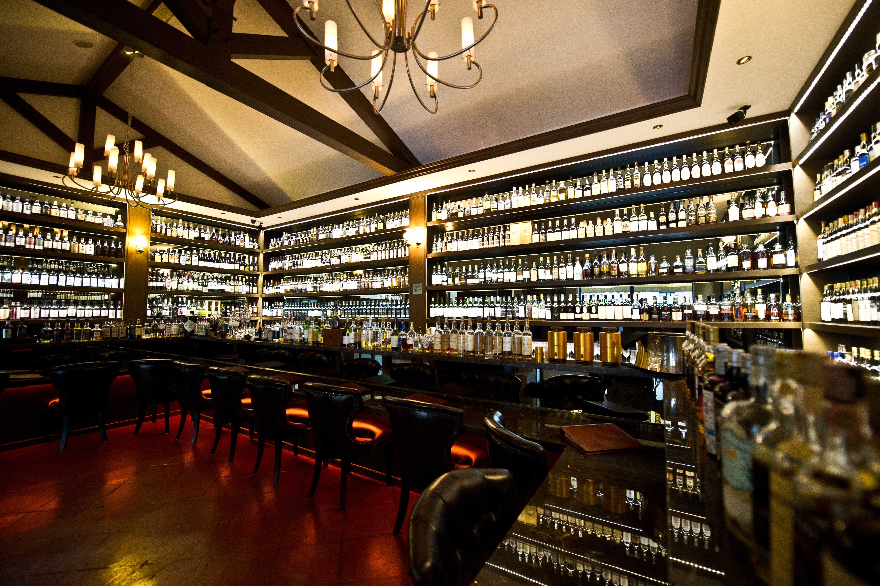
Comments are closed