Having worked with Rachael in 2020 on the redesign of their Funeral parlour, I was engaged again on the extensive redesign and reconfiguration of 3 units of Casket Fairprice spaces at Sing Ming Area. This new project involved the transformation of 3 existing units to meet their growth and expansion goals. With new regulations for the Embalming room, it was timely for the transformation.
One of the key consideration in the designing of the interior space, for the showroom and embalming room, was to create open airy spaces with as much natural light as possible, if not the use of artificial lighting where necessary. As the 3 units are actually existing warehouse, the original ceiling structure was fairly high, but it was previously covered up with a lowered false ceiling, so by simply removing the existing false ceiling the entire roof structure was exposed, and by angling the new ceiling that followed the original pitch of the roof, this created the visual sense of height and airiness needed to reignite the flow of light and air within the interior.
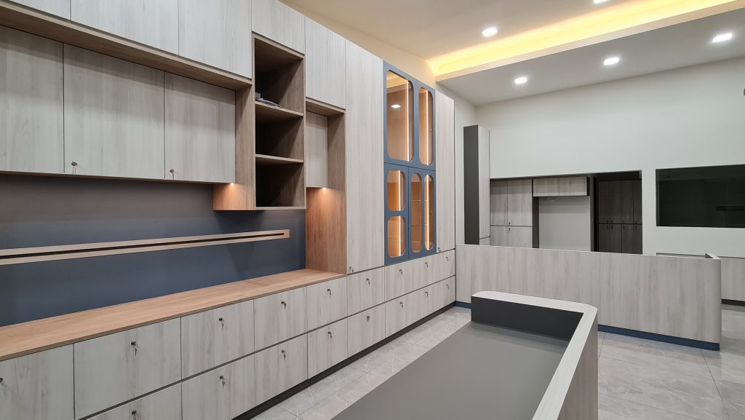
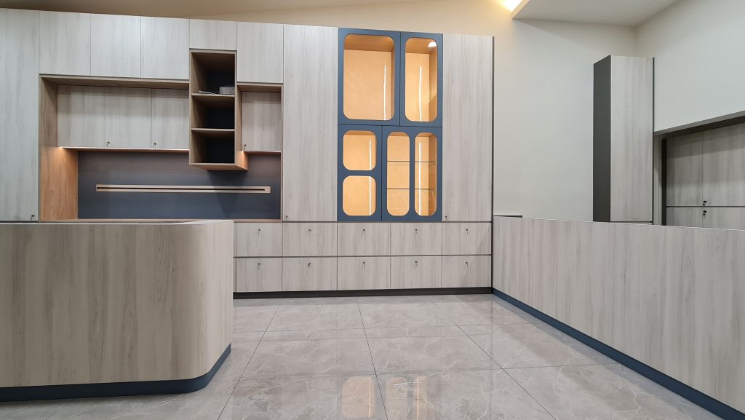
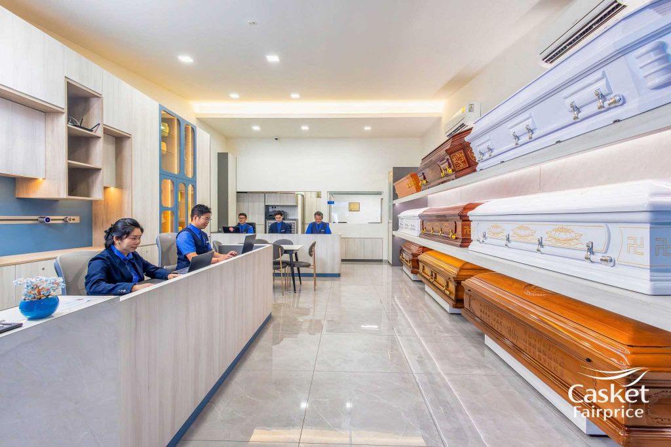
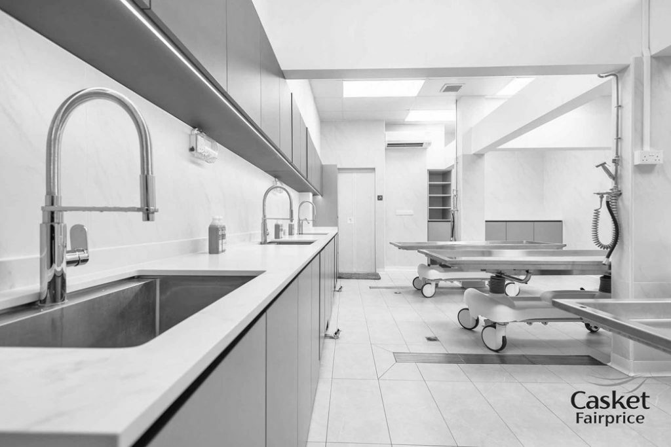
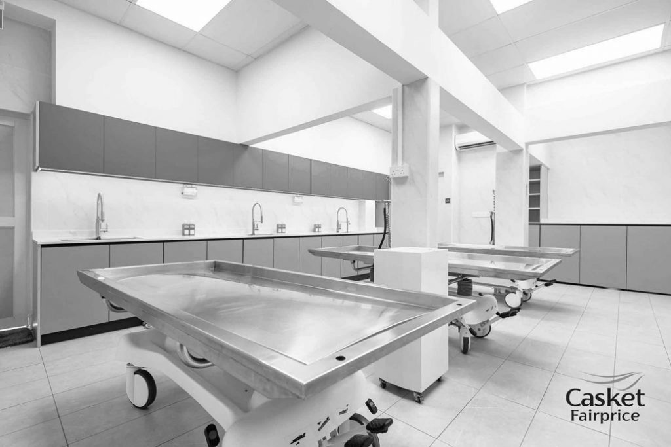
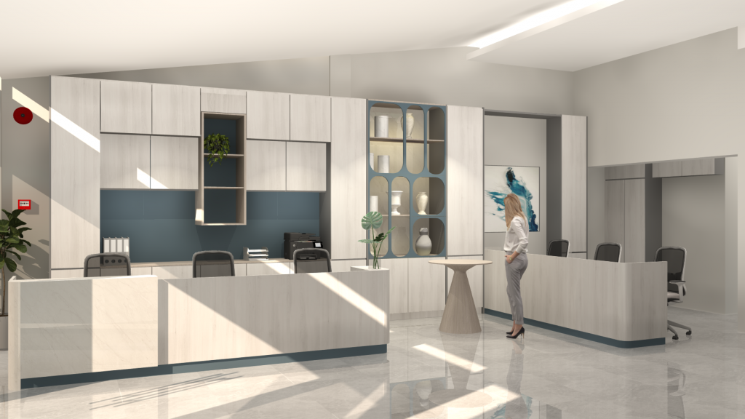
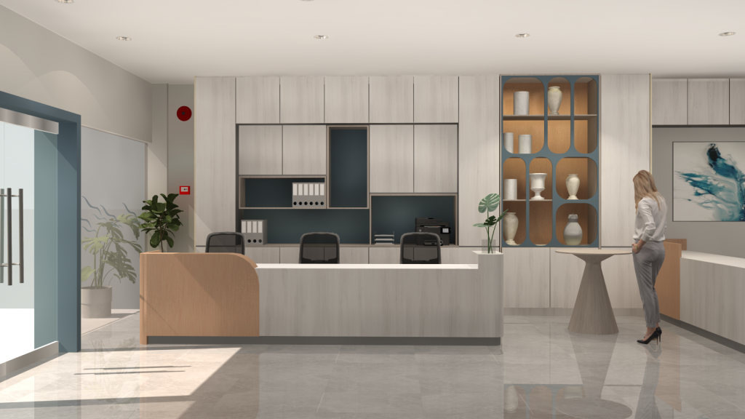


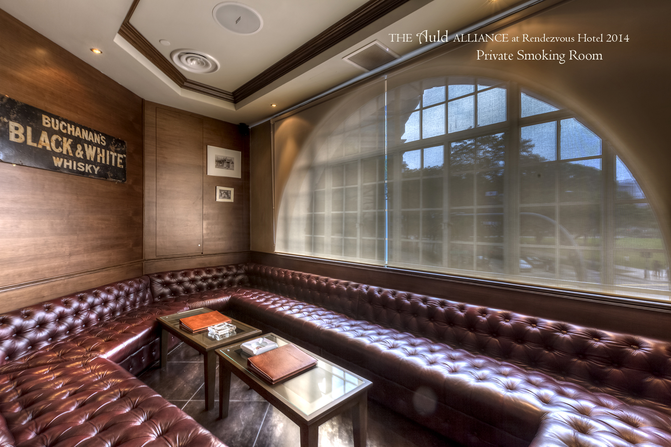
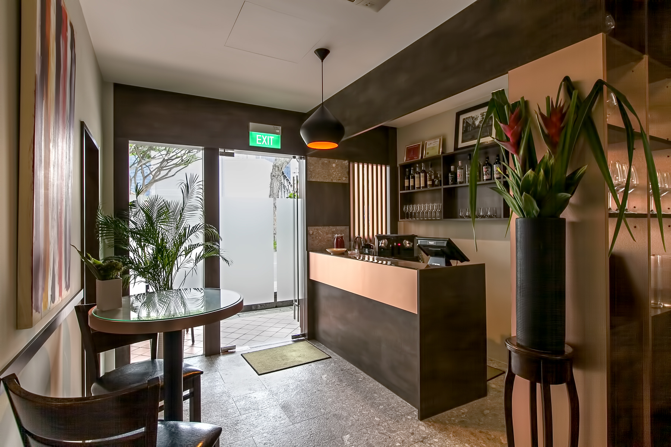
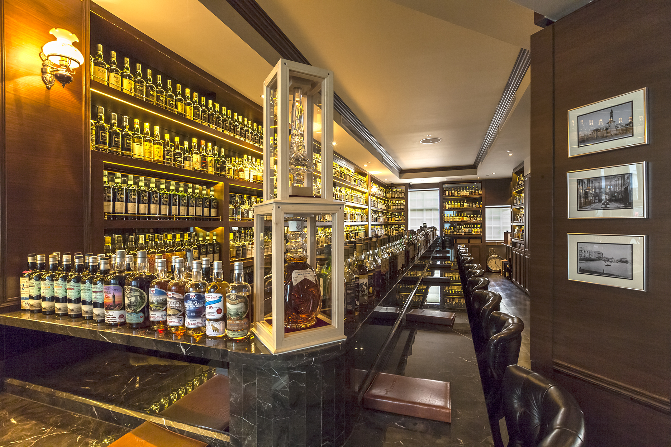
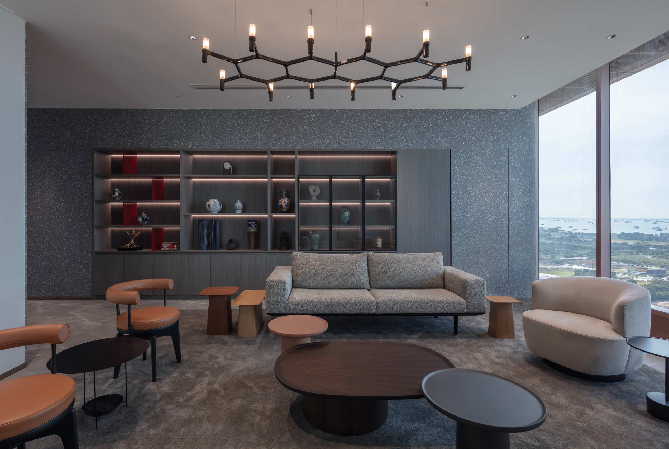
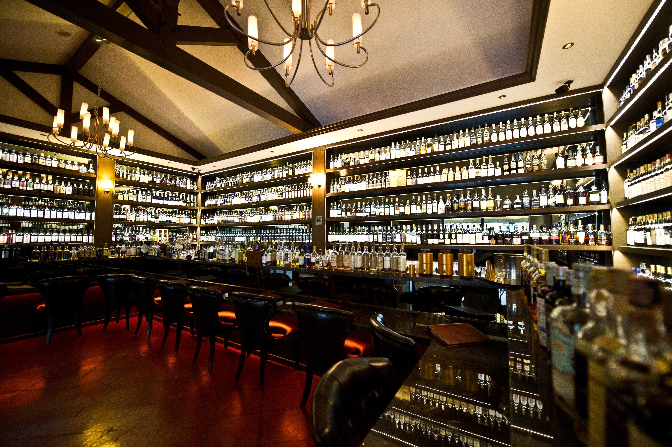
Comments are closed